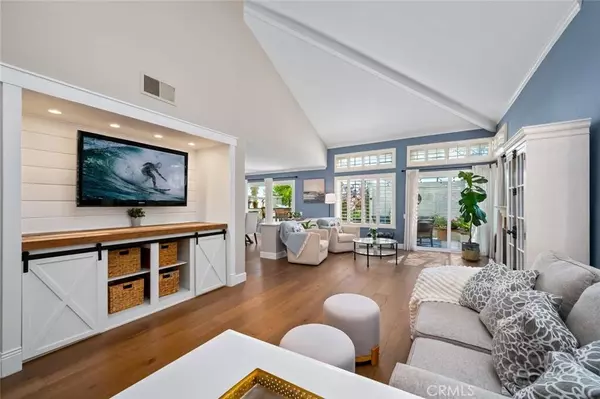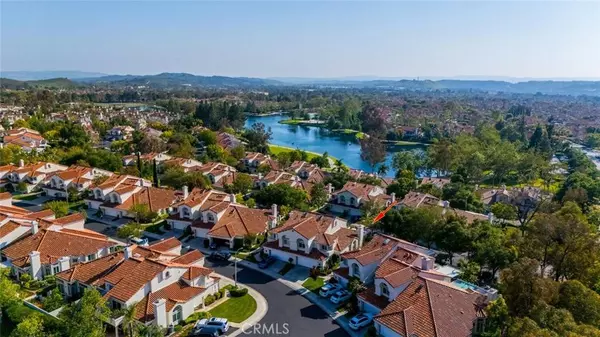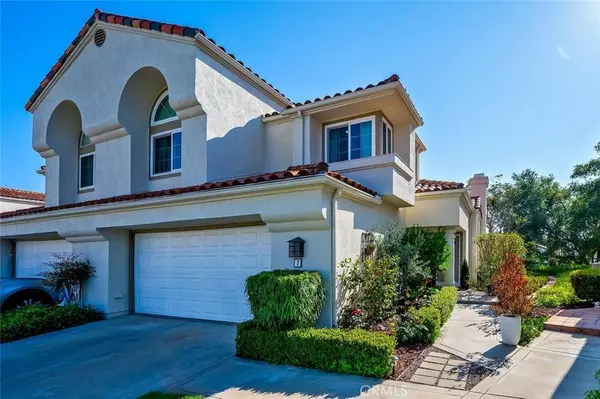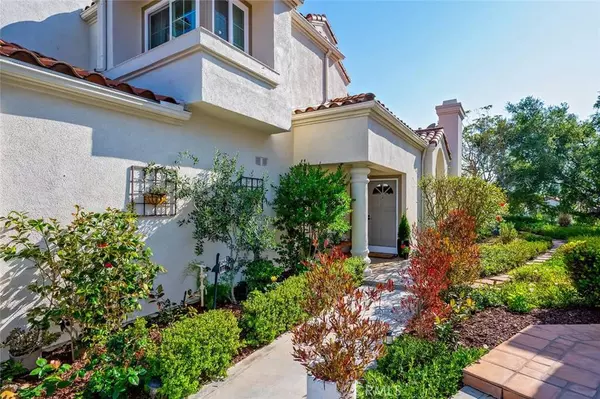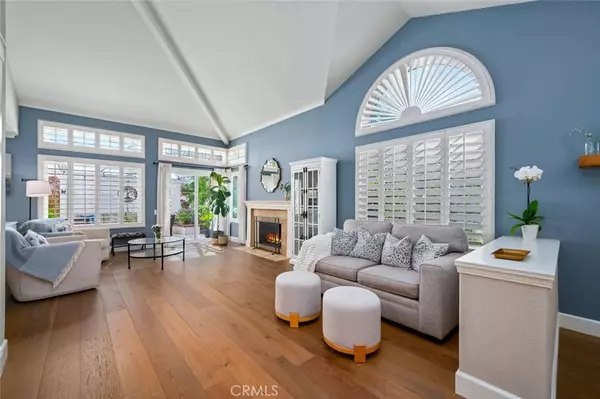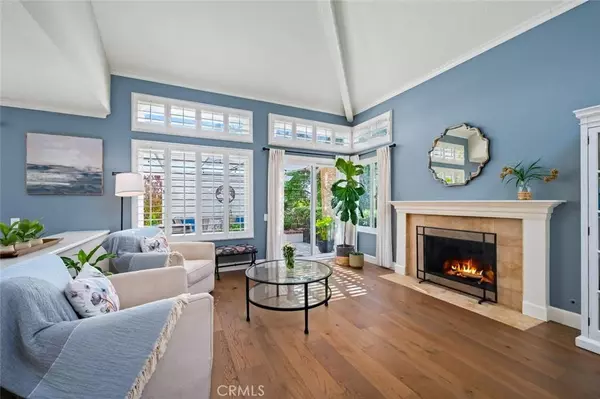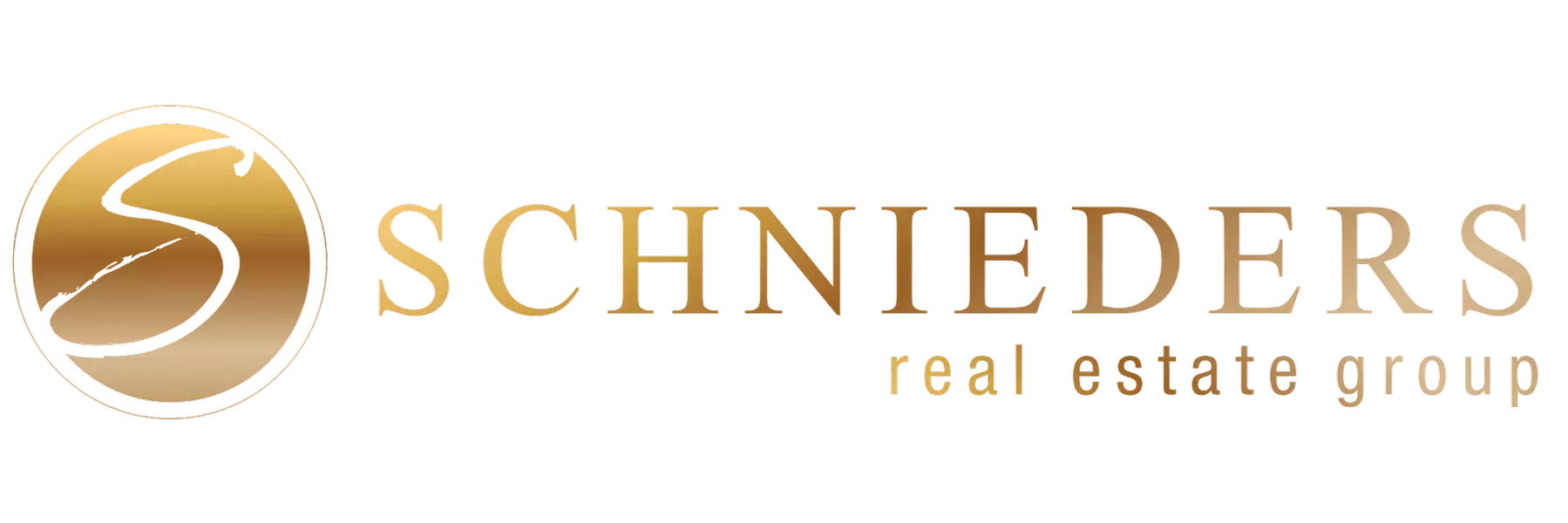
GALLERY
PROPERTY DETAIL
Key Details
Sold Price $1,139,000
Property Type Townhouse
Sub Type Townhouse
Listing Status Sold
Purchase Type For Sale
Square Footage 1, 810 sqft
Price per Sqft $629
Subdivision Marbella (Mb)
MLS Listing ID OC25093569
Sold Date 07/21/25
Bedrooms 3
Full Baths 2
Half Baths 1
Construction Status Additions/Alterations, Updated/Remodeled, Turnkey
HOA Fees $712/mo
HOA Y/N Yes
Year Built 1986
Lot Size 2.795 Acres
Property Sub-Type Townhouse
Location
State CA
County Orange
Area R1 - Rancho Santa Margarita North
Building
Lot Description Back Yard, Cul-De-Sac, Front Yard, Sprinklers In Rear, Sprinklers In Front, Lawn, Landscaped, Level, Sprinklers Timer, Sprinklers On Side, Sprinkler System, Street Level
Story 2
Entry Level Two
Foundation Slab
Sewer Public Sewer, Sewer Tap Paid
Water Public
Architectural Style Spanish
Level or Stories Two
New Construction No
Construction Status Additions/Alterations,Updated/Remodeled,Turnkey
Interior
Interior Features Breakfast Bar, Built-in Features, Balcony, Ceiling Fan(s), Crown Molding, Cathedral Ceiling(s), Separate/Formal Dining Room, Granite Counters, High Ceilings, Open Floorplan, Pantry, Stone Counters, Recessed Lighting, Two Story Ceilings, Bar, All Bedrooms Up, Dressing Area, Entrance Foyer, Jack and Jill Bath, Primary Suite, Walk-In Closet(s)
Heating Forced Air
Cooling Central Air
Flooring Carpet, Tile, Wood
Fireplaces Type Family Room, Gas, Gas Starter
Fireplace Yes
Appliance Barbecue, Convection Oven, Dishwasher, Electric Oven, Electric Range, Disposal, Gas Range, Gas Water Heater, Microwave, Refrigerator, Range Hood, Self Cleaning Oven, Water Heater
Laundry Washer Hookup, Electric Dryer Hookup, Gas Dryer Hookup, Inside, Laundry Room
Exterior
Exterior Feature Awning(s), Barbecue, Lighting, Rain Gutters
Parking Features Direct Access, Door-Single, Driveway, Garage, One Space
Garage Spaces 2.0
Garage Description 2.0
Fence Good Condition, Stucco Wall, Wrought Iron
Pool Filtered, Gunite, Heated, In Ground, Association
Community Features Biking, Curbs, Foothills, Gutter(s), Hiking, Lake, Street Lights, Suburban, Sidewalks
Utilities Available Cable Connected, Electricity Connected, Natural Gas Connected, Phone Connected, Sewer Connected, Water Connected
Amenities Available Clubhouse, Controlled Access, Sport Court, Dog Park, Maintenance Grounds, Meeting Room, Management, Meeting/Banquet/Party Room, Maintenance Front Yard, Outdoor Cooking Area, Other Courts, Barbecue, Picnic Area, Playground, Pickleball, Pool, Recreation Room, Spa/Hot Tub, Security, Tennis Court(s), Trail(s)
View Y/N Yes
View Hills, Lake, Mountain(s)
Roof Type Concrete,Spanish Tile
Accessibility None
Porch Concrete, Covered, Patio, Tile
Total Parking Spaces 4
Private Pool No
Schools
Elementary Schools Trabuco Mesa
Middle Schools Rancho Santa Margarita
High Schools Trabuco Hills
School District Saddleback Valley Unified
Others
HOA Name Marbella HOA
Senior Community No
Tax ID 93228547
Security Features Carbon Monoxide Detector(s),Smoke Detector(s)
Acceptable Financing Cash, Cash to New Loan, Conventional
Listing Terms Cash, Cash to New Loan, Conventional
Financing Cash
Special Listing Condition Standard
CONTACT


