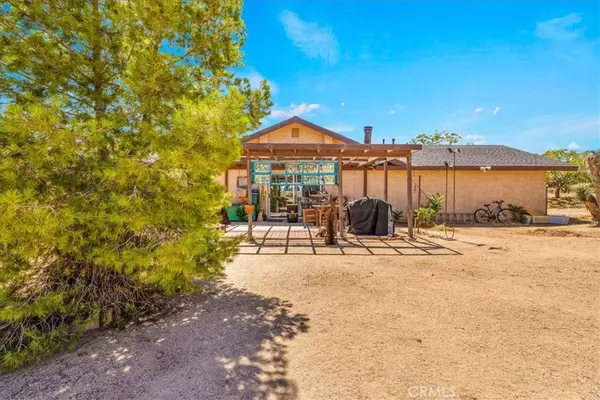56810 Chipmunk TRL Yucca Valley, CA 92284
3 Beds
2 Baths
1,420 SqFt
UPDATED:
Key Details
Property Type Single Family Home
Sub Type Single Family Residence
Listing Status Active
Purchase Type For Sale
Square Footage 1,420 sqft
Price per Sqft $337
MLS Listing ID JT25168021
Bedrooms 3
Full Baths 2
Condo Fees $39
Construction Status Turnkey
HOA Fees $39/mo
HOA Y/N Yes
Year Built 1983
Lot Size 2.210 Acres
Property Sub-Type Single Family Residence
Property Description
Location
State CA
County San Bernardino
Area Dc544 - Rancho Mesa
Rooms
Main Level Bedrooms 3
Interior
Interior Features Ceiling Fan(s), Cathedral Ceiling(s), Open Floorplan, Recessed Lighting, Unfurnished, All Bedrooms Down
Heating Central
Cooling Central Air
Flooring Carpet, Tile
Fireplaces Type Living Room
Fireplace Yes
Appliance Dishwasher, Electric Oven, Microwave
Laundry In Garage
Exterior
Parking Features Garage Faces Front, Garage, See Remarks
Garage Spaces 2.0
Garage Description 2.0
Fence Chain Link
Pool None
Community Features Biking, Foothills, Hiking, Horse Trails, Mountainous, Preserve/Public Land
Utilities Available Electricity Connected, Propane, Water Connected
Amenities Available Management
View Y/N Yes
View Desert, Neighborhood, Panoramic
Roof Type Shingle
Accessibility No Stairs
Porch Concrete, Patio
Total Parking Spaces 2
Private Pool No
Building
Lot Description 2-5 Units/Acre, Back Yard, Corner Lot, Desert Back, Desert Front, Horse Property, Irregular Lot, Level, Secluded, Street Level
Dwelling Type House
Faces South
Story 1
Entry Level One
Foundation Slab
Sewer Septic Tank
Water Public
Architectural Style Modern
Level or Stories One
New Construction No
Construction Status Turnkey
Schools
School District Morongo Unified
Others
HOA Name Rancho Mesa HOA
Senior Community No
Tax ID 0596533080000
Acceptable Financing Cash, Conventional, FHA, Submit, VA Loan
Horse Property Yes
Listing Terms Cash, Conventional, FHA, Submit, VA Loan
Special Listing Condition Standard






