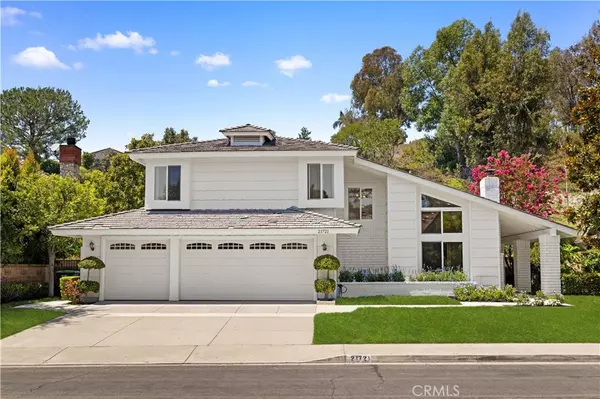21721 Rushford DR Lake Forest, CA 92630
4 Beds
4 Baths
3,021 SqFt
OPEN HOUSE
Sat Aug 09, 2:00pm - 5:00pm
Sun Aug 10, 1:00pm - 4:00pm
UPDATED:
Key Details
Property Type Single Family Home
Sub Type Single Family Residence
Listing Status Active
Purchase Type For Sale
Square Footage 3,021 sqft
Price per Sqft $728
Subdivision Montbury On The Hill Model
MLS Listing ID OC25164103
Bedrooms 4
Full Baths 3
Half Baths 1
Condo Fees $190
HOA Fees $190/mo
HOA Y/N Yes
Year Built 1984
Lot Size 0.275 Acres
Property Sub-Type Single Family Residence
Property Description
Location
State CA
County Orange
Area Ln - Lake Forest North
Rooms
Main Level Bedrooms 1
Interior
Interior Features Built-in Features, Balcony, Cathedral Ceiling(s), Separate/Formal Dining Room, Eat-in Kitchen, Granite Counters, High Ceilings, In-Law Floorplan, Living Room Deck Attached, Open Floorplan, Pantry, Quartz Counters, Recessed Lighting, Bedroom on Main Level, Entrance Foyer, Galley Kitchen, Loft, Main Level Primary, Primary Suite
Cooling Central Air
Fireplaces Type Living Room
Fireplace Yes
Appliance 6 Burner Stove, Built-In Range, Double Oven, Dishwasher, Gas Cooktop, Disposal, Gas Oven, Gas Range, Gas Water Heater, Refrigerator, Range Hood, Water Heater
Laundry Laundry Room
Exterior
Garage Spaces 3.0
Garage Description 3.0
Pool Private
Community Features Biking, Curbs, Mountainous, Park, Storm Drain(s), Street Lights, Suburban, Sidewalks
Utilities Available Electricity Connected, Natural Gas Connected, Phone Available, Sewer Connected, Water Connected
Amenities Available Horse Trail(s), Picnic Area, Pickleball, Tennis Court(s), Trail(s)
View Y/N Yes
View Park/Greenbelt, Mountain(s), Neighborhood
Porch Covered
Total Parking Spaces 3
Private Pool Yes
Building
Lot Description 0-1 Unit/Acre
Dwelling Type House
Story 2
Entry Level Two
Sewer Public Sewer
Water Public
Level or Stories Two
New Construction No
Schools
Middle Schools Serrano Intermediate
High Schools El Toro
School District Saddleback Valley Unified
Others
HOA Name Montbury Homeowners Association
Senior Community No
Tax ID 61327215
Acceptable Financing Cash, Cash to New Loan, Conventional
Listing Terms Cash, Cash to New Loan, Conventional
Special Listing Condition Standard






