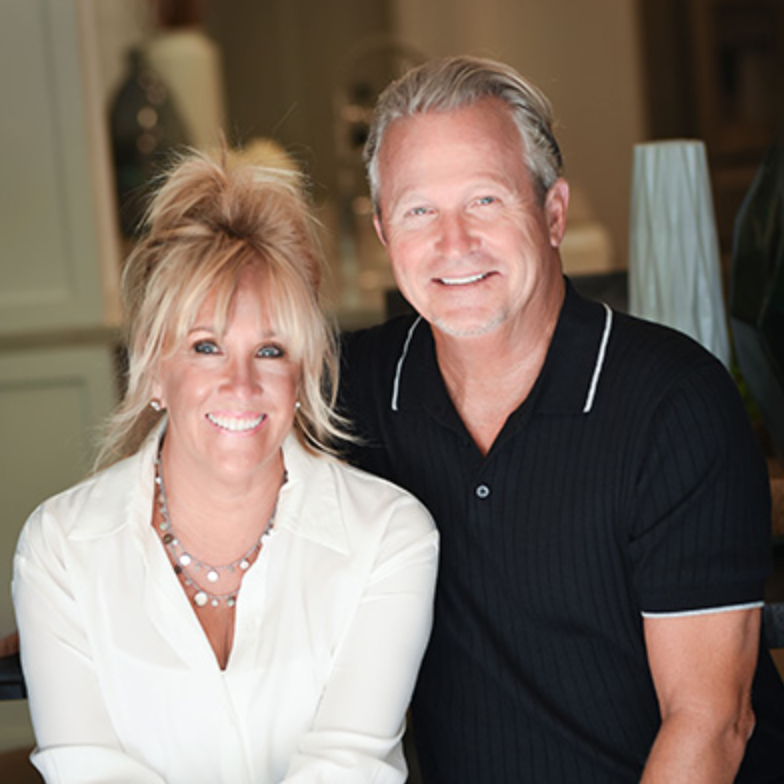
3986 Ord Ferry RD Dayton, CA 95928
3 Beds
2 Baths
1,728 SqFt
UPDATED:
Key Details
Property Type Single Family Home
Sub Type Single Family Residence
Listing Status Active
Purchase Type For Sale
Square Footage 1,728 sqft
Price per Sqft $202
MLS Listing ID SN25186383
Bedrooms 3
Full Baths 1
Half Baths 1
Construction Status Repairs Major
HOA Y/N No
Year Built 1950
Lot Size 0.270 Acres
Property Sub-Type Single Family Residence
Property Description
Location
State CA
County Butte
Rooms
Other Rooms Shed(s)
Interior
Interior Features Built-in Features, Ceiling Fan(s), Separate/Formal Dining Room, Country Kitchen, Laminate Counters, Open Floorplan, Recessed Lighting, Storage, All Bedrooms Up
Heating Central, Fireplace(s), Propane
Cooling Central Air, Gas
Flooring Vinyl
Fireplaces Type Gas, Living Room
Fireplace Yes
Appliance Freezer, Propane Cooktop, Tankless Water Heater
Laundry Inside, Laundry Room
Exterior
Parking Features Circular Driveway, Direct Access, Garage Faces Front, Garage
Garage Spaces 2.0
Garage Description 2.0
Fence None
Pool None
Community Features Rural
Utilities Available Electricity Connected, Propane
View Y/N Yes
View Neighborhood, Orchard, Trees/Woods
Roof Type Composition
Accessibility Grab Bars
Porch Enclosed, Front Porch
Total Parking Spaces 2
Private Pool No
Building
Lot Description 0-1 Unit/Acre
Dwelling Type House
Story 2
Entry Level Two
Foundation Combination, Pillar/Post/Pier, Slab
Sewer Septic Tank
Water Shared Well
Level or Stories Two
Additional Building Shed(s)
New Construction No
Construction Status Repairs Major
Schools
School District Chico Unified
Others
Senior Community No
Tax ID 039270035000
Acceptable Financing Cash to New Loan
Listing Terms Cash to New Loan
Special Listing Condition Standard







