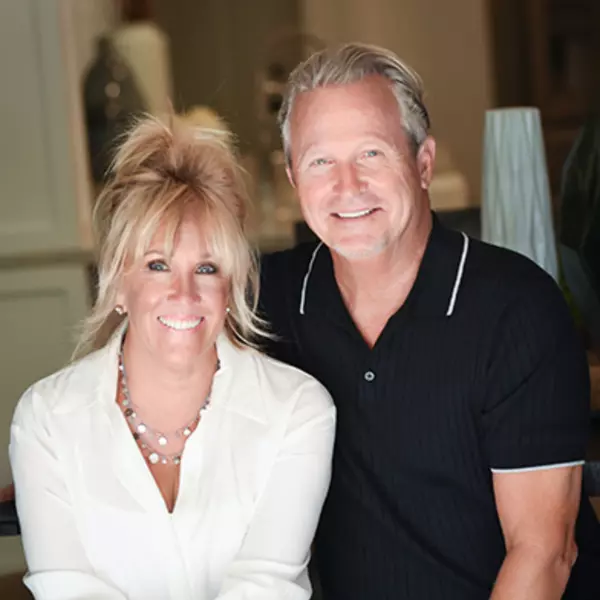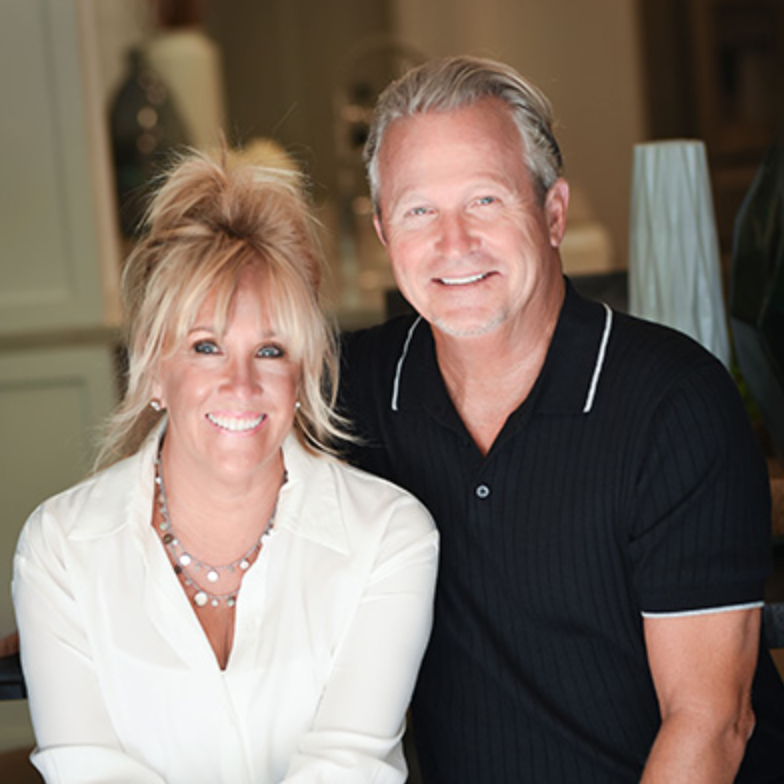
3841 Locust Riverside, CA 92501
2 Beds
2 Baths
1,519 SqFt
Open House
Thu Sep 18, 4:00pm - 6:00pm
UPDATED:
Key Details
Property Type Multi-Family
Sub Type Duplex
Listing Status Active
Purchase Type For Rent
Square Footage 1,519 sqft
MLS Listing ID SB25215355
Bedrooms 2
Full Baths 1
Half Baths 1
HOA Y/N No
Rental Info 12 Months
Year Built 1943
Lot Size 7,405 Sqft
Property Sub-Type Duplex
Property Description
This spacious front home offers 1,519 sq. ft. of charm and modern comfort, featuring 2 bedrooms, 1 full bath with a tub/shower and vanity, plus a convenient half bath just off the kitchen and laundry area. Step inside to an expansive living room with a cozy fireplace and classic brick mantle, flowing into an open formal dining room with authentic built-ins. The fully renovated kitchen shines with new countertops, cabinets, appliances, and laminate wood flooring—perfect for cooking and entertaining. Enjoy the versatile Arizona room with patio doors opening to the backyard, creating the ideal indoor-outdoor living experience. Additional highlights include an indoor laundry area, cellar for extra storage, gated front yard, and private fenced backyard. This home has been thoughtfully updated with dual-pane windows, new plumbing, modern light fixtures, a brand-new roof, and recently installed central A/C and heating for year-round comfort. Located in one of Riverside's most desirable neighborhoods, you'll be just minutes from the Fox Theatre, Mission Inn, Riverside Food Lab, museums, and freeway access. With excellent walkability, you can spend weekends at the Main Street farmers market, nearby dog park, or hiking scenic Mt. Rubidoux. A perfect blend of classic charm and modern upgrades—this home is move-in ready to welcome its next residents.
Location
State CA
County Riverside
Area 252 - Riverside
Rooms
Basement Unfinished, Utility
Main Level Bedrooms 2
Interior
Interior Features All Bedrooms Down, Bedroom on Main Level
Cooling Central Air
Flooring Laminate, Tile
Fireplaces Type Living Room
Furnishings Unfurnished
Fireplace Yes
Appliance 6 Burner Stove, Dishwasher, Electric Range, Disposal, Gas Oven, Gas Range, Microwave, Refrigerator, Water Heater
Laundry Washer Hookup, Electric Dryer Hookup, Gas Dryer Hookup
Exterior
Pool None
Community Features Biking, Dog Park, Hiking, Mountainous, Park, Preserve/Public Land, Street Lights, Sidewalks, Urban
Utilities Available Cable Available, Electricity Available, Electricity Connected, Natural Gas Available, Natural Gas Connected, Phone Available, Sewer Connected, Underground Utilities, Water Available, Water Connected
View Y/N No
View None
Roof Type Common Roof,Tile
Porch Arizona Room, Concrete, Enclosed, Patio, Rooftop, Tile
Private Pool No
Building
Lot Description 0-1 Unit/Acre
Dwelling Type Duplex
Story 1
Entry Level One
Sewer Public Sewer
Water Public
Architectural Style Craftsman, Traditional
Level or Stories One
New Construction No
Schools
School District Riverside Unified
Others
Pets Allowed Call, Cats OK
Senior Community No
Tax ID 214291004
Special Listing Condition Standard
Pets Allowed Call, Cats OK







