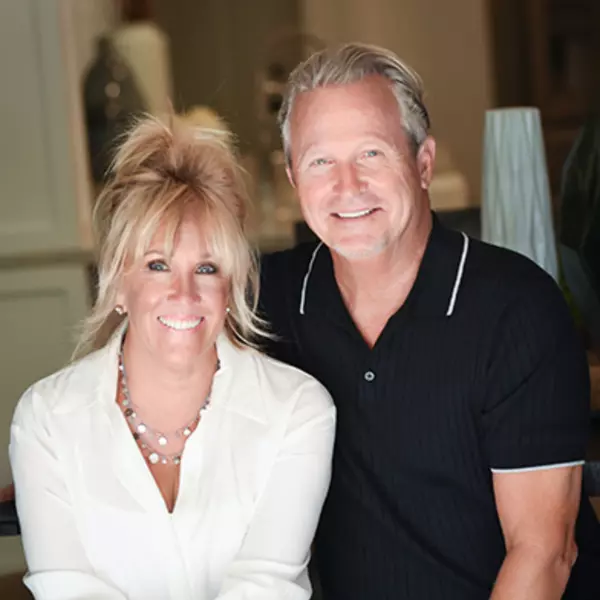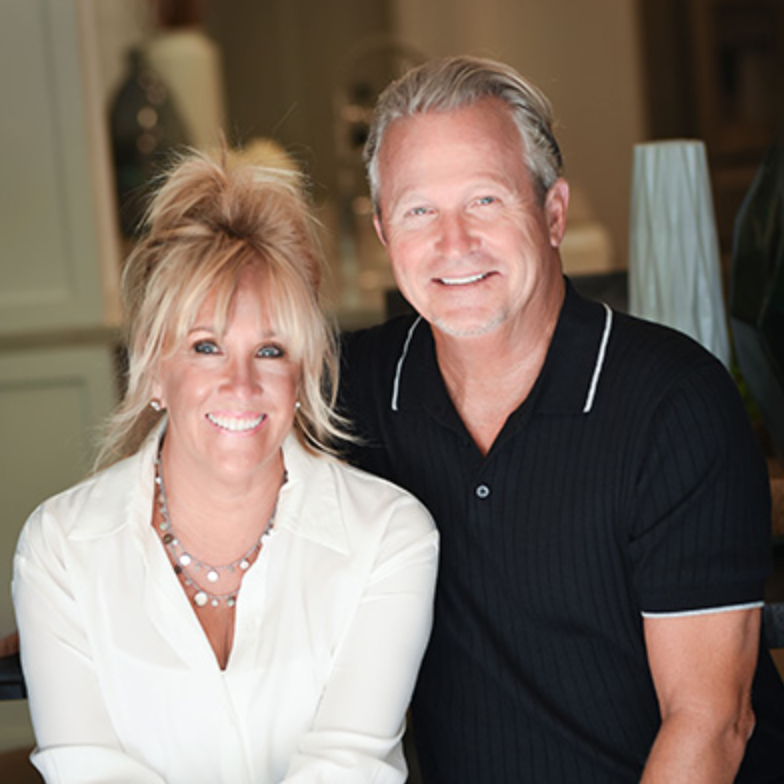
4201 Pennsylvania AVE La Crescenta, CA 91214
2 Beds
3 Baths
1,710 SqFt
UPDATED:
Key Details
Property Type Townhouse
Sub Type Townhouse
Listing Status Active
Purchase Type For Rent
Square Footage 1,710 sqft
MLS Listing ID BB25218814
Bedrooms 2
Full Baths 2
Half Baths 1
HOA Y/N Yes
Rental Info 12 Months
Year Built 2019
Lot Size 0.479 Acres
Property Sub-Type Townhouse
Property Description
Enjoy a private balcony, plus the convenience of a two-car garage. There are washer and dryer in the unit. Close to Montrose Shopping Park, boutiques, restaurants, supermarkets and services, and a farmer's market on Sundays.
Experience comfort and elegance in one of La Crescenta's most desirable locations.
Location
State CA
County Los Angeles
Area 635 - La Crescenta/Glendale Montrose & Annex
Rooms
Main Level Bedrooms 2
Interior
Interior Features Balcony, Breakfast Area, Separate/Formal Dining Room, Open Floorplan, All Bedrooms Up
Heating Central
Cooling Central Air
Flooring Carpet, Laminate
Fireplaces Type None
Furnishings Unfurnished
Fireplace No
Appliance Dishwasher, Gas Range, Dryer, Washer
Laundry Washer Hookup, Laundry Closet
Exterior
Garage Spaces 2.0
Garage Description 2.0
Pool None
Community Features Sidewalks
Utilities Available Cable Available, Electricity Available, Natural Gas Available, Sewer Connected, Water Connected
View Y/N Yes
View Mountain(s)
Total Parking Spaces 2
Private Pool No
Building
Dwelling Type House
Story 2
Entry Level Two
Sewer Public Sewer
Water Public
Level or Stories Two
New Construction No
Schools
School District Glendale Unified
Others
Pets Allowed Size Limit, Yes
Senior Community No
Tax ID 5606011170
Pets Allowed Size Limit, Yes







