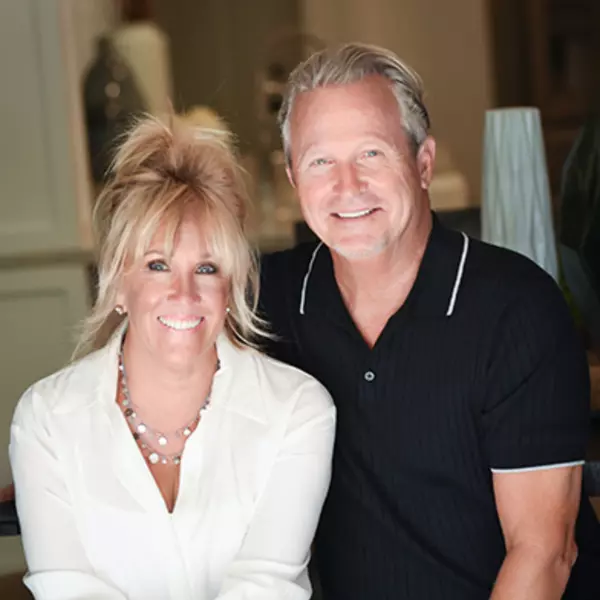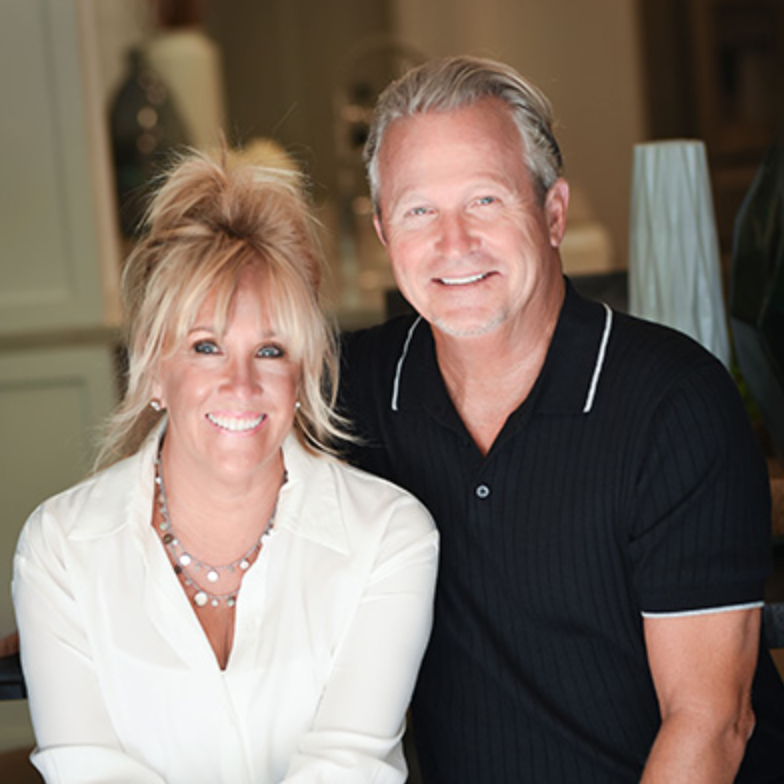
1230 Brewster Dr. El Cerrito, CA 94530
4 Beds
2 Baths
2,695 SqFt
Open House
Sun Sep 21, 1:00pm - 4:00pm
Thu Sep 25, 9:30am - 12:00pm
Sun Sep 28, 2:00pm - 4:00pm
UPDATED:
Key Details
Property Type Single Family Home
Sub Type Single Family Residence
Listing Status Active
Purchase Type For Sale
Square Footage 2,695 sqft
Price per Sqft $443
Subdivision Arlington Estate
MLS Listing ID 41111953
Bedrooms 4
Full Baths 2
HOA Y/N No
Year Built 1957
Lot Size 0.251 Acres
Property Sub-Type Single Family Residence
Property Description
Location
State CA
County Contra Costa
Interior
Interior Features Eat-in Kitchen
Heating Forced Air, Natural Gas
Cooling None
Flooring Carpet, Tile, Wood
Fireplaces Type Family Room, Living Room, Wood Burning
Fireplace Yes
Appliance Gas Water Heater, Dryer, Washer
Exterior
Parking Features Garage, Off Street
Garage Spaces 2.0
Garage Description 2.0
Pool Gunite, In Ground
View Y/N Yes
View Bay, Bridge(s), Water
Roof Type Shingle
Accessibility None
Porch Patio
Total Parking Spaces 4
Private Pool No
Building
Lot Description Back Yard, Front Yard, Sprinklers In Front
Story Two
Entry Level Two
Sewer Public Sewer
Architectural Style Modern
Level or Stories Two
New Construction No
Schools
School District West Contra Costa
Others
Tax ID 5053520093
Acceptable Financing Cash, Conventional
Listing Terms Cash, Conventional
Virtual Tour https://www.eastbaymidcentury.com/mls







