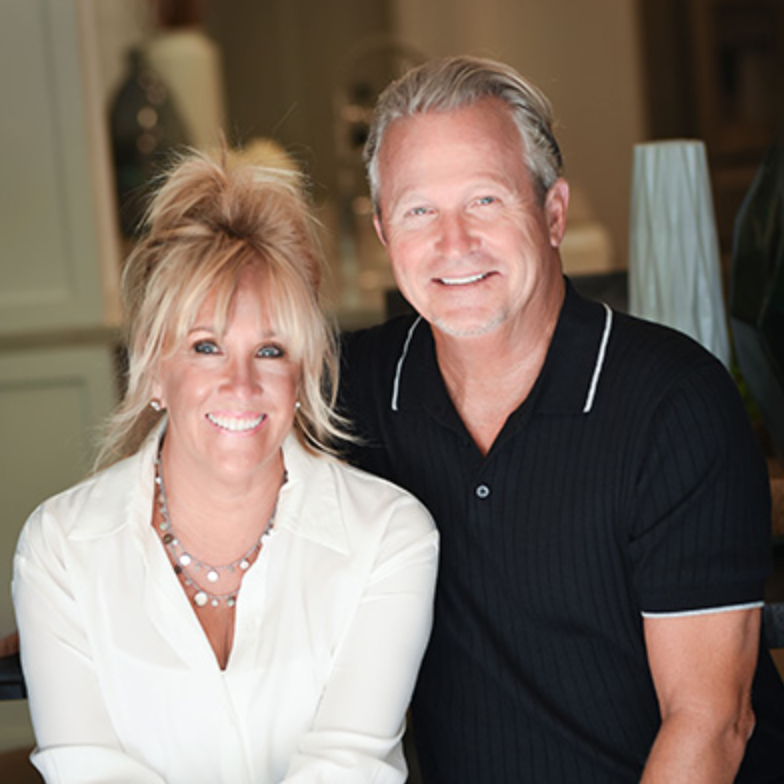
74069 Jeri LN Palm Desert, CA 92211
4 Beds
4 Baths
3,096 SqFt
Open House
Sat Sep 20, 11:00am - 6:00pm
Sun Sep 21, 10:00am - 6:00pm
UPDATED:
Key Details
Property Type Single Family Home
Sub Type Single Family Residence
Listing Status Active
Purchase Type For Sale
Square Footage 3,096 sqft
Price per Sqft $387
Subdivision Olive Grove (32253)
MLS Listing ID SR25206916
Bedrooms 4
Full Baths 3
Half Baths 1
Construction Status Additions/Alterations,Building Permit,Updated/Remodeled
HOA Y/N No
Year Built 2003
Lot Size 10,890 Sqft
Property Sub-Type Single Family Residence
Property Description
Nestled on a quiet cul-de-sac, this 2003-built property has been cosmetically remodeled, blending fresh upgrades with versatile living spaces and soaring high ceilings. The open-concept Great Room features a wall of windows framing mountain vistas, direct access to the outdoor entertaining area, and a sleek tiled fireplace. The all-new kitchen showcases JennAir appliances—a 42-inch French-door refrigerator, 36-inch cooktop, and double oven—complemented by a waterfall island and updated counters and backsplash. Engineered wood flooring flows throughout, enhanced by fresh paint inside and out.
The outdoor space is perfect for gatherings, with a covered patio, built-in BBQ, replastered sparkling pool and spa, lounging areas, and refreshed hardscape and landscaping. A private front courtyard leads to the attached casita, complete with an ensuite bath featuring glass shower doors, new designer tiles, vanities, and countertops. The spacious primary suite offers backyard access, a custom walk-in closet, glass shower, soaking tub, dual sinks, new designer tiles, vanities, countertops, and a vanity area. Two additional guest rooms share an updated bath with glass shower doors, new designer tiles, vanities, and countertops. A stylish powder room with a suspended sink adds extra convenience.
The living area includes a versatile extension that can serve as a dining room, office, or be walled off as a private bedroom. Permitted 216-square-foot flex room—once part of three-car garage—now gym, art studio, or office. Completing the home are a separate laundry room, two-car garage, whole-house sound system, and leased solar system ($257/month until 2032). No HOA dues—annual community fee of $100.
Location
State CA
County Riverside
Area 322 - North Palm Desert
Rooms
Main Level Bedrooms 4
Interior
Interior Features Breakfast Bar, Separate/Formal Dining Room, Open Floorplan, All Bedrooms Down, Bedroom on Main Level, Main Level Primary, Primary Suite, Utility Room, Walk-In Pantry, Walk-In Closet(s)
Heating Forced Air, Natural Gas
Cooling Central Air, Electric
Flooring Tile
Fireplaces Type Gas, Gas Starter, Great Room
Inclusions Dishwasher, Refrigerator, Cooktop and Oven
Fireplace Yes
Appliance Double Oven, Dishwasher, ENERGY STAR Qualified Appliances, Electric Oven, Gas Cooktop, Gas Water Heater, Ice Maker, Refrigerator, Vented Exhaust Fan, Water To Refrigerator
Laundry Washer Hookup, Gas Dryer Hookup, Laundry Room
Exterior
Exterior Feature Barbecue, Misting System
Parking Features Garage Faces Front, Garage
Garage Spaces 2.0
Garage Description 2.0
Fence Block, Stucco Wall
Pool Heated, In Ground, Private
Community Features Curbs
View Y/N Yes
View Mountain(s)
Roof Type Tile
Total Parking Spaces 2
Private Pool Yes
Building
Lot Description Back Yard, Cul-De-Sac, Drip Irrigation/Bubblers, Front Yard, Garden, Sprinklers In Rear, Sprinklers In Front, Landscaped, Rectangular Lot, Sprinklers Timer, Sprinklers On Side, Sprinkler System
Dwelling Type House
Story 1
Entry Level One
Foundation Slab
Sewer Public Sewer
Water Public
Architectural Style Mediterranean
Level or Stories One
New Construction No
Construction Status Additions/Alterations,Building Permit,Updated/Remodeled
Schools
School District Desert Sands Unified
Others
Senior Community No
Tax ID 694330005
Security Features Smoke Detector(s)
Acceptable Financing Cash, Cash to New Loan, Conventional
Listing Terms Cash, Cash to New Loan, Conventional
Special Listing Condition Standard







