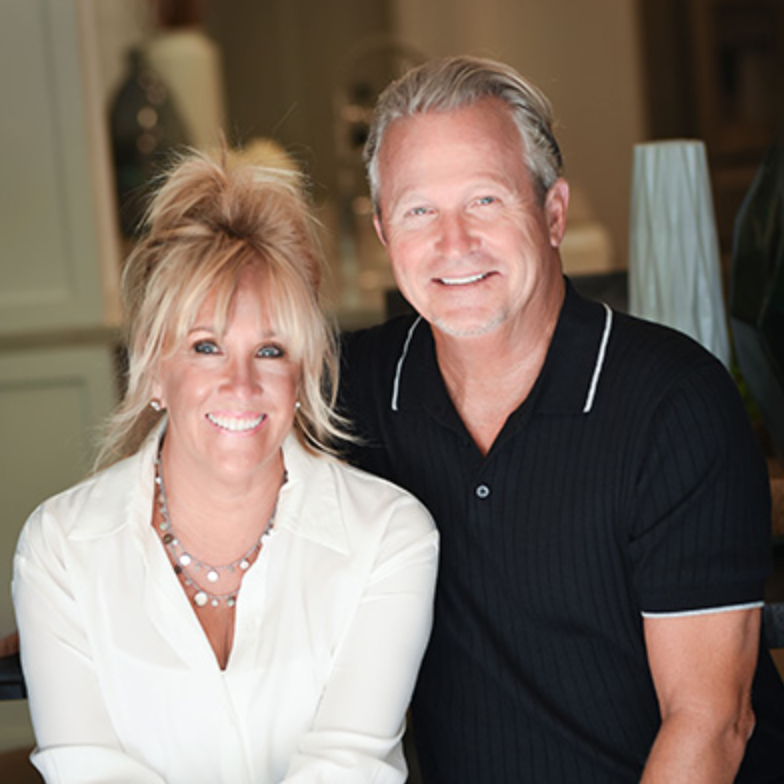
1269 Lurs CT Merced, CA 95348
4 Beds
3 Baths
2,943 SqFt
Open House
Sun Oct 19, 12:00pm - 2:00pm
UPDATED:
Key Details
Property Type Single Family Home
Sub Type Single Family Residence
Listing Status Active
Purchase Type For Sale
Square Footage 2,943 sqft
Price per Sqft $173
MLS Listing ID MC25234801
Bedrooms 4
Full Baths 3
HOA Y/N No
Year Built 2006
Lot Size 5,998 Sqft
Property Sub-Type Single Family Residence
Property Description
--
Location
State CA
County Merced
Rooms
Main Level Bedrooms 1
Interior
Interior Features Breakfast Bar, Separate/Formal Dining Room, Granite Counters, Bedroom on Main Level, Entrance Foyer, Loft, Walk-In Pantry, Walk-In Closet(s)
Heating Central
Cooling Central Air
Flooring Laminate
Fireplaces Type Family Room
Fireplace Yes
Appliance Dishwasher, Gas Cooktop, Disposal, Gas Oven, Range Hood, Water Heater
Laundry Laundry Room
Exterior
Parking Features Garage Faces Front, Garage
Garage Spaces 3.0
Garage Description 3.0
Fence Wood
Pool None
Community Features Curbs, Gutter(s), Street Lights, Sidewalks
Utilities Available Cable Available, Electricity Connected, Natural Gas Connected, Sewer Connected, Water Connected
View Y/N Yes
View Neighborhood
Roof Type Composition
Porch Open, Patio
Total Parking Spaces 3
Private Pool No
Building
Lot Description Front Yard, Landscaped, Level, Rectangular Lot, Yard
Dwelling Type House
Story 2
Entry Level Two
Foundation Slab
Sewer Public Sewer
Water Public
Architectural Style Traditional
Level or Stories Two
New Construction No
Schools
School District Merced Union
Others
Senior Community No
Tax ID 206186023000
Security Features Carbon Monoxide Detector(s),Smoke Detector(s)
Acceptable Financing Cash, Conventional, FHA, VA Loan
Listing Terms Cash, Conventional, FHA, VA Loan
Special Listing Condition Standard
Virtual Tour https://youtube.com/shorts/iaJdJW4VaU8?si=5ImqFJQ6db-1MSnx







