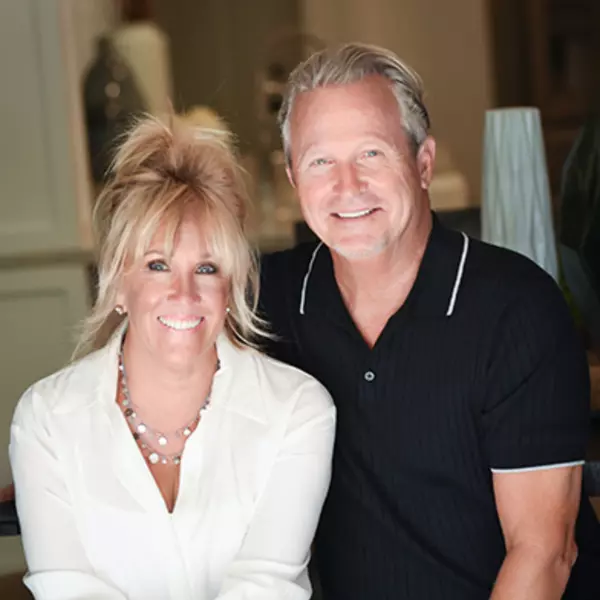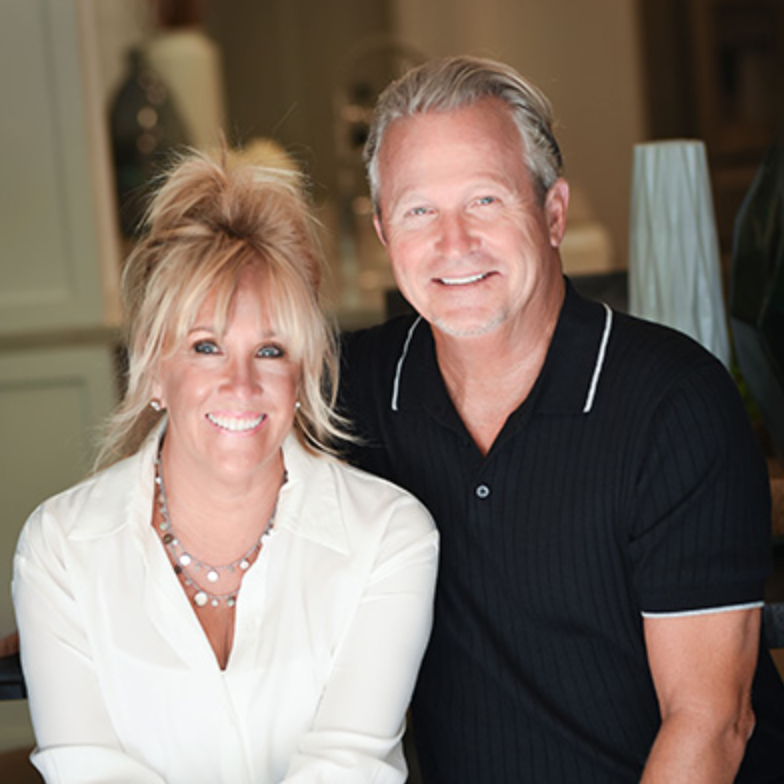
9780 Fay Ranch Weldon, CA 93240
2 Beds
2 Baths
1,618 SqFt
UPDATED:
Key Details
Property Type Single Family Home
Sub Type Single Family Residence
Listing Status Active
Purchase Type For Sale
Square Footage 1,618 sqft
Price per Sqft $262
MLS Listing ID OC25236652
Bedrooms 2
Full Baths 2
HOA Y/N No
Year Built 1958
Lot Size 2.060 Acres
Property Sub-Type Single Family Residence
Property Description
Property is fully self-sustained with a paid-off solar power system, shared private well (one neighboring property), septic, and propane tankless water heater. The interior includes a spacious great room, upgraded kitchen, and bright dining area designed for easy living. The primary suite offers an en-suite bath and generous closet space; a secondary bedroom and full guest bath complete the home.
Exterior improvements include a detached metal garage and workshop, dual driveway access points, and expansive usable areas ideal for outdoor living, gardens, or additional structures. The parcel's rolling topography provides visual interest, natural drainage, and excellent building flexibility for future ADUs, guest houses, or storage (buyer to verify zoning and use).
Energy-efficient systems, private infrastructure, and modern finishes make this property well-suited for full-time living or as a low-maintenance second home. Solar system is fully owned and recently serviced. The setting offers a balance of privacy and accessibility with open views of the surrounding desert and foothills.
Located near Lake Isabella and the Kern River Valley, the property is convenient to boating, fishing, hiking, and year-round outdoor recreation. Approximate drive times: 15 minutes to Lake Isabella, 30 minutes to Kernville, and 1 hour to Bakersfield.
Ideal for buyers seeking an updated residence with independent utilities and workshop space in a peaceful rural environment. Shown by appointment only.
Location
State CA
County Kern
Area Wldn - Weldon
Rooms
Other Rooms Storage, Workshop
Main Level Bedrooms 2
Interior
Interior Features All Bedrooms Down
Heating Central
Cooling Central Air
Fireplaces Type Living Room
Fireplace Yes
Appliance Electric Cooktop, Microwave, Tankless Water Heater
Laundry See Remarks
Exterior
Garage Spaces 3.0
Garage Description 3.0
Pool None
Community Features Rural
Utilities Available Propane, See Remarks
View Y/N Yes
View Canyon
Total Parking Spaces 3
Private Pool No
Building
Lot Description 2-5 Units/Acre
Dwelling Type House
Story 1
Entry Level One
Sewer Septic Type Unknown
Water Well
Level or Stories One
Additional Building Storage, Workshop
New Construction No
Schools
School District Other
Others
Senior Community No
Tax ID 05508135003
Acceptable Financing Cash, Cash to New Loan, Conventional, FHA, Fannie Mae, Submit, VA Loan
Green/Energy Cert Solar
Listing Terms Cash, Cash to New Loan, Conventional, FHA, Fannie Mae, Submit, VA Loan
Special Listing Condition Standard







