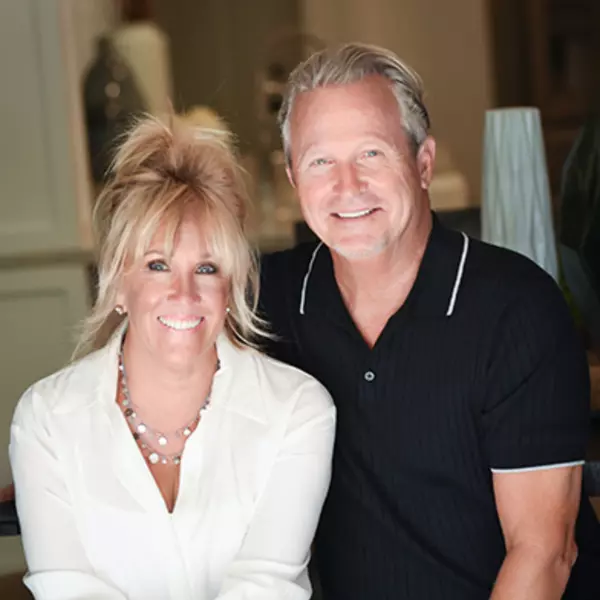
Address not disclosed Gardena, CA 90249
5 Beds
4 Baths
3,550 SqFt
UPDATED:
Key Details
Property Type Single Family Home
Sub Type Single Family Residence
Listing Status Active
Purchase Type For Sale
Square Footage 3,550 sqft
Price per Sqft $704
MLS Listing ID SB25252025
Bedrooms 5
Full Baths 4
Construction Status Additions/Alterations,Building Permit,Updated/Remodeled
HOA Y/N No
Year Built 1993
Lot Size 7,562 Sqft
Property Sub-Type Single Family Residence
Property Description
Welcome to this extraordinary 5-bedroom, 4-bath home that exudes elegance and comfort from the moment you enter. The grand foyer features 21-foot-high ceilings and a sweeping staircase with an elegant chandelier that opens into a spacious living room with a marble fireplace. There is an abundance of natural light from extra tall custom dual pane windows and beautiful bay windows in all the rooms with planation shutters with a view of the garden. Step outside to a lush garden paradise with over 50 fruit and flower trees, including lemons, oranges, grapefruit, pears, peaches, grapefruit, plums, persimmons, and guava, strawberries, tomatoes as well as a vegetable and herb garden—a true farm-to-table experience right in your backyard. Enjoy the best quality foods grown in a beautiful garden of flowers and fruit trees. Fresh Herbs and vegetables to live a healthier longer life. It is paradise, like the garden of Eden. The gourmet chef kitchen has been fully remodeled with one of the most expensive marble from Italy. All appliances are included: There are high-end Wolf range 5 burning stove, and stainless hood, 2 refrigerators, dishwasher, washer, and dryer—all included. There's exquisite expensive Italy marble, White Statuario is in the kitchen and bathrooms, countertops, the walls, back splash, and bathroom floors. There are 2 bedrooms and 2 bathrooms downstairs, and 2 bedrooms and 2 bathrooms upstairs, this home offers the perfect blend of functionality and privacy. Each spa-like bathroom is designed, like 5 star hotel, with walk-in showers with multi water jets, and jacuzzi tub and bath with exquisite marble vanities. Sauna, and even features a private sauna for the ultimate relaxation. The 5th bedroom is detached 2 car garage in the backyard being used as mother in-laws quarter with it's own entrance that could be converted to ADU. The property is fully gated, offering privacy and ample parking with a 2-car garage that facing the side rather the street for extra privacy. There are 5 cars that could fit in front driveway, 2 cars behind the iron gate automatic gate.
There is a second detached garage that could be turned into 2 ADU potential for additional income and use as airbnb.
This home combines luxury living, practicality, and the serenity of nature—all in one remarkable package.
Location
State CA
County Los Angeles
Area 117 - Mccarthy
Rooms
Main Level Bedrooms 2
Interior
Interior Features Ceiling Fan(s), Cathedral Ceiling(s), Eat-in Kitchen, Open Floorplan, Recessed Lighting, Attic, Bedroom on Main Level
Heating Central
Cooling Ductless, Wall/Window Unit(s)
Flooring Carpet, Stone, Tile
Fireplaces Type Family Room, Gas, Wood Burning
Inclusions Wolf stove, all appliances, dishwasher, microwave, wine cooler, stove, 2 refrigerators, washer, dryer. Sauna. Trees, flowers and plants.
Equipment Air Purifier
Fireplace Yes
Appliance Dishwasher, Gas Cooktop, Gas Oven, Gas Water Heater, Ice Maker, Microwave, Refrigerator, Self Cleaning Oven
Laundry Washer Hookup, Gas Dryer Hookup, In Garage
Exterior
Parking Features Direct Access, Door-Single, Driveway, Garage, Gated, Garage Faces Rear, Garage Faces Side
Garage Spaces 4.0
Garage Description 4.0
Pool None
Community Features Rural, Street Lights, Sidewalks, Urban
Utilities Available Cable Available, Electricity Available, Natural Gas Available, Water Available
View Y/N Yes
View Neighborhood, Trees/Woods
Total Parking Spaces 9
Private Pool No
Building
Lot Description Front Yard, Garden, Level, Sprinkler System, Trees
Dwelling Type House
Story 2
Entry Level Two
Sewer Public Sewer
Water Public
Architectural Style Contemporary, Mediterranean, Mid-Century Modern, Spanish
Level or Stories Two
New Construction No
Construction Status Additions/Alterations,Building Permit,Updated/Remodeled
Schools
Elementary Schools Chapman
Middle Schools Peary
High Schools Gardena
School District Los Angeles Unified
Others
Senior Community No
Tax ID 4069015006
Acceptable Financing Cash, Cash to New Loan, Conventional
Listing Terms Cash, Cash to New Loan, Conventional
Special Listing Condition Standard







