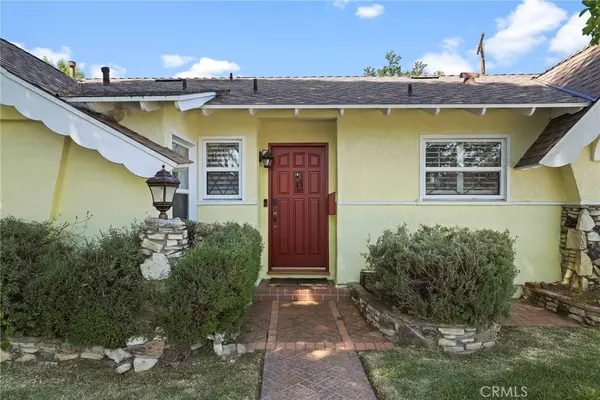$975,000
$1,050,000
7.1%For more information regarding the value of a property, please contact us for a free consultation.
22941 Keswick ST West Hills, CA 91304
4 Beds
2 Baths
1,587 SqFt
Key Details
Sold Price $975,000
Property Type Single Family Home
Sub Type Single Family Residence
Listing Status Sold
Purchase Type For Sale
Square Footage 1,587 sqft
Price per Sqft $614
MLS Listing ID BB25113406
Sold Date 08/08/25
Bedrooms 4
Full Baths 2
HOA Y/N No
Year Built 1957
Lot Size 8,646 Sqft
Property Sub-Type Single Family Residence
Property Description
Welcome to this beautifully updated turnkey home nestled in the heart of West Hills! This light-filled, single-story residence features an open floor plan that's perfect for both everyday living and entertaining. The remodeled kitchen offers generous space for cooking, dining, and connecting with family and friends. Located on a quiet cul-de-sac in a highly sought-after neighborhood, this home blends modern style with thoughtful updates for a truly move-in-ready experience. The renovated primary bathroom adds comfort and convenience, while the spacious garage offers abundant storage. Venture outside to an expansive backyard oasis, complete with lush landscaping and a sparkling pool—ideal for relaxing or entertaining outdoors. Possible ADU with detached garage. Situated near top-rated schools, beautiful parks, local markets, and with easy freeway access, this home offers both comfort and convenience. Don't miss the opportunity to make this West Hills gem yours.
Location
State CA
County Los Angeles
Area 699 - Not Defined
Zoning LARS
Rooms
Main Level Bedrooms 4
Interior
Interior Features Quartz Counters, Recessed Lighting, Unfurnished, Wired for Data, Wired for Sound, All Bedrooms Down, Bedroom on Main Level
Heating Central, Fireplace(s)
Cooling Central Air
Flooring Tile, Wood
Fireplaces Type Gas Starter, Living Room, Wood Burning
Fireplace Yes
Appliance Built-In Range, Barbecue, Dishwasher, ENERGY STAR Qualified Appliances, Exhaust Fan, Disposal, Gas Range, Ice Maker, Microwave, Refrigerator, Range Hood, Self Cleaning Oven, Water To Refrigerator, Water Heater
Laundry Washer Hookup, Gas Dryer Hookup, Inside, In Kitchen
Exterior
Parking Features Driveway, Garage Faces Front, Garage, Paved, Private, On Street, Side By Side
Garage Spaces 2.0
Garage Description 2.0
Fence Block, Vinyl, Wrought Iron
Pool Fenced, Heated, In Ground, Private, Solar Heat
Community Features Suburban
View Y/N Yes
View Neighborhood
Roof Type Fire Proof,Shingle
Total Parking Spaces 2
Private Pool Yes
Building
Lot Description Back Yard, Front Yard, Lawn, Landscaped
Story 1
Entry Level One
Sewer Public Sewer
Water Public
Level or Stories One
New Construction No
Schools
School District Los Angeles Unified
Others
Senior Community No
Tax ID 2014019037
Acceptable Financing Cash, Cash to New Loan, Conventional, Submit
Green/Energy Cert Solar
Listing Terms Cash, Cash to New Loan, Conventional, Submit
Financing Conventional
Special Listing Condition Standard
Read Less
Want to know what your home might be worth? Contact us for a FREE valuation!

Our team is ready to help you sell your home for the highest possible price ASAP

Bought with Inbal Ben Equity Union





