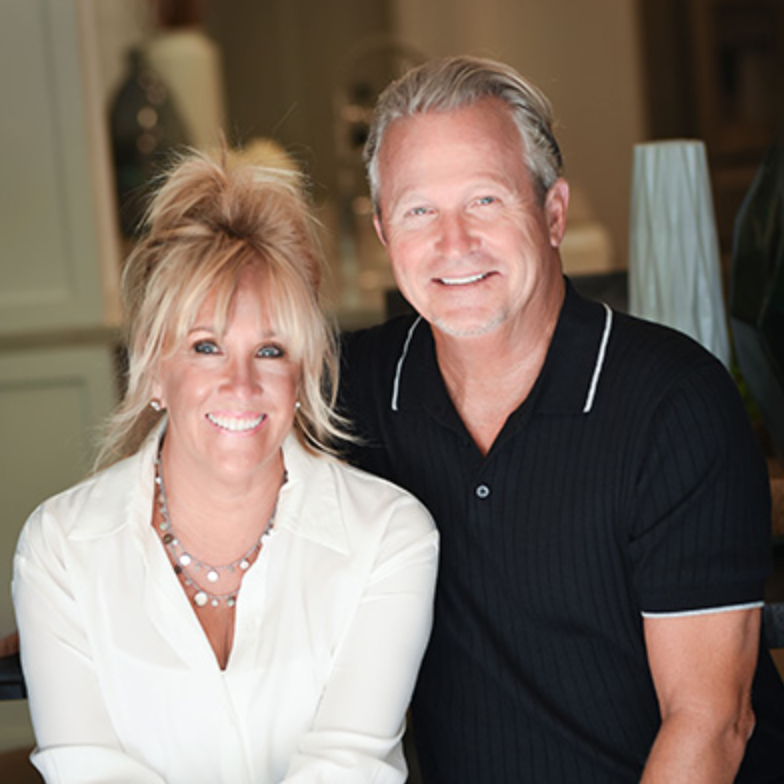$2,850,000
$2,999,000
5.0%For more information regarding the value of a property, please contact us for a free consultation.
34 Shady Vista Road Rolling Hills Estates, CA 90274
4 Beds
3 Baths
2,201 SqFt
Key Details
Sold Price $2,850,000
Property Type Single Family Home
Sub Type Single Family Residence
Listing Status Sold
Purchase Type For Sale
Square Footage 2,201 sqft
Price per Sqft $1,294
MLS Listing ID PV25163523
Sold Date 09/03/25
Bedrooms 4
Full Baths 3
Construction Status Turnkey
HOA Y/N No
Year Built 1957
Lot Size 0.691 Acres
Property Sub-Type Single Family Residence
Property Description
Welcome to 34 Shady Vista—a beautifully reimagined one-level, mid-century modern ranch-style home nestled on a sprawling 30,116 SF lot in the heart of Rolling Hills Estates. Originally designed by acclaimed architect Henry J. Friel, AIA, this 4-bedroom, 3-bathroom residence seamlessly blends timeless design with thoughtful modern updates, offering 2,201 square feet of comfortable and refined living. Situated on a peaceful cul-de-sac with captivating canyon and city light views, this home has been meticulously upgraded to preserve its architectural integrity while enhancing everyday living. Step inside to discover refinished hardwood flooring, brand-new custom sliding glass doors and windows that flood the space with natural light, and a completely remodeled kitchen featuring custom cabinetry, Thermador appliances, new flooring, designer lighting, and Rejuvenation hardware. The family room is highlighted by new skylights and this bright room overlooks the private backyard. The backyard is an entertainer's dream: a fully renovated pool with new hardscape, landscaping, outdoor shower, plaster, baja shelf, and in-ground spa. All of these amenities and striking views of Mt Baldy and the San Gabriel mountains. This is California living at its finest—architecturally significant, masterfully upgraded, and perfectly located.
Location
State CA
County Los Angeles
Area 165 - Pv Dr North
Rooms
Main Level Bedrooms 4
Interior
Interior Features Breakfast Bar, Eat-in Kitchen, Entrance Foyer, Primary Suite
Heating Central
Cooling Central Air
Fireplaces Type Dining Room, Living Room
Fireplace Yes
Appliance Dishwasher, Electric Oven, Electric Range, Microwave, Refrigerator, Water Softener
Laundry In Garage
Exterior
Parking Features Circular Driveway, Garage
Garage Spaces 2.0
Garage Description 2.0
Pool In Ground, Private
Community Features Golf, Hiking, Horse Trails, Suburban
View Y/N Yes
View Hills, Mountain(s)
Total Parking Spaces 2
Private Pool Yes
Building
Lot Description 0-1 Unit/Acre
Story 1
Entry Level One
Sewer Public Sewer
Water Public
Architectural Style Mid-Century Modern
Level or Stories One
New Construction No
Construction Status Turnkey
Schools
Elementary Schools Rancho Vista
Middle Schools Miraleste
School District Palos Verdes Peninsula Unified
Others
Senior Community No
Tax ID 7575007007
Acceptable Financing Cash to New Loan
Listing Terms Cash to New Loan
Financing Conventional
Special Listing Condition Standard
Read Less
Want to know what your home might be worth? Contact us for a FREE valuation!

Our team is ready to help you sell your home for the highest possible price ASAP

Bought with Cari Corbalis Vista Sotheby’s International Realty






