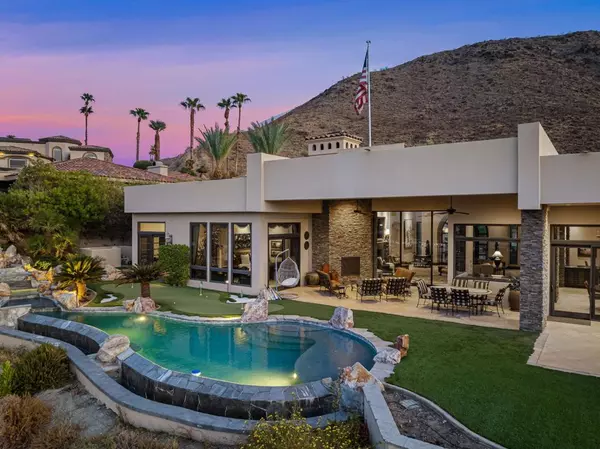$3,300,000
$3,495,000
5.6%For more information regarding the value of a property, please contact us for a free consultation.
9 Nebulae Way Rancho Mirage, CA 92270
4 Beds
5 Baths
4,932 SqFt
Key Details
Sold Price $3,300,000
Property Type Single Family Home
Sub Type Single Family Residence
Listing Status Sold
Purchase Type For Sale
Square Footage 4,932 sqft
Price per Sqft $669
Subdivision Not Applicable-1
MLS Listing ID 219133631DA
Sold Date 11/04/25
Bedrooms 4
Full Baths 5
HOA Y/N No
Year Built 2007
Lot Size 0.420 Acres
Property Sub-Type Single Family Residence
Property Description
This utterly unique, hilltop, 4-bedroom home has everything you could want - incredible architecture & design, inviting indoor & outdoor living spaces, focal-point infinity edge salt water pool, spa, and breathtaking, ''Just gotta have!'', cross-valley views. Custom, custom, custom throughout! Spacious great room with adjoining chef's kitchen including two dishwashers. Well-appointed primary-suite retreat, complete with make-the-mood fireplace and luxury bathroom. Plus formal dining room, 400 bottle wine cellar, wow media room, and car-enthusiast's 3-car air conditioned garage. Also included are two Generac generators and over 100 owned solar panels. Location, location, location! Ideally situated mid valley; get anywhere fast. Pamper yourself with high-end living yet no HOA fees! Nestled in the heart of world-famous Rancho Mirage, come experience one-of-a-kind 9 Nebulae Way today!
Location
State CA
County Riverside
Area 321 - Rancho Mirage
Interior
Heating Central
Cooling Central Air
Flooring Carpet, Tile
Fireplaces Type Bath, Gas, Living Room, Primary Bedroom, Outside
Fireplace Yes
Exterior
Parking Features Garage, Garage Door Opener
Garage Spaces 3.0
Garage Description 3.0
Pool In Ground
View Y/N Yes
View Mountain(s), Panoramic, Pool
Total Parking Spaces 3
Private Pool Yes
Building
Lot Description Sprinkler System
Story 1
Entry Level One
Level or Stories One
New Construction No
Others
Senior Community No
Tax ID 689061028
Acceptable Financing Cash, Cash to New Loan
Listing Terms Cash, Cash to New Loan
Financing Conventional
Special Listing Condition Standard
Read Less
Want to know what your home might be worth? Contact us for a FREE valuation!

Our team is ready to help you sell your home for the highest possible price ASAP

Bought with Brad Schmett Real Esta... Brad Schmett Real Estate Group






