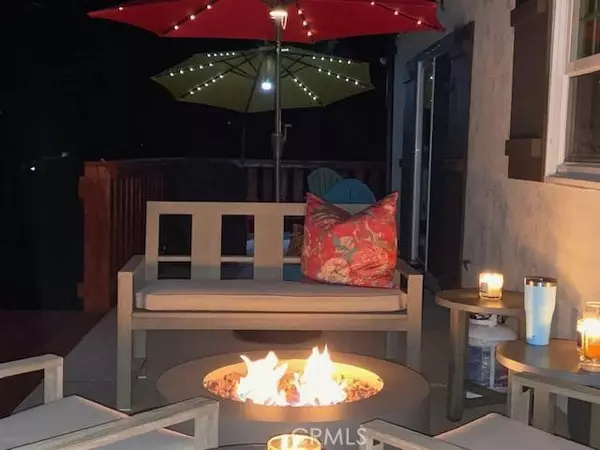$650,000
$659,900
1.5%For more information regarding the value of a property, please contact us for a free consultation.
869 Mocking Bird RD Wrightwood, CA 92397
4 Beds
3 Baths
2,172 SqFt
Key Details
Sold Price $650,000
Property Type Single Family Home
Sub Type Single Family Residence
Listing Status Sold
Purchase Type For Sale
Square Footage 2,172 sqft
Price per Sqft $299
MLS Listing ID HD25178589
Sold Date 11/14/25
Bedrooms 4
Full Baths 1
Half Baths 1
Three Quarter Bath 1
Construction Status Turnkey
HOA Y/N No
Year Built 1975
Lot Size 2.980 Acres
Property Sub-Type Single Family Residence
Property Description
This home sets on 2.98 private acres yet is so close to the village you can walk to restaurants and shops. Featuring nearly 2200 square feet, 4 bedrooms and 3 baths, this home has been upgraded with high end finishes including Thermador appliances and Pottery Barn vanities in 2 of the baths. The home has been beautifully maintained inside and out. Stone and concrete patios and a wrap around deck are found here. The 1 year new 6 seat hot tub remains with the property. All trees and plantings are on an automatic drip system. Newly installed gutters and a 2 years new 40 year roof are a major plus! Knotty alder cabinetry, travertine flooring and granite counters are found in the kitchen, bath and laundry area. The fireside pool table room is finished with a bar, bar stools and chairs, the table and the furnishings may remain with the home. Some of the furnishings inside and outside are negotiable or can be purchased separately. There is 50 amp service for an RV too!
Location
State CA
County San Bernardino
Area Wrwd - Wrightwood
Zoning RS
Rooms
Other Rooms Shed(s)
Basement Utility
Interior
Interior Features Built-in Features, Balcony, Ceiling Fan(s), Separate/Formal Dining Room, Granite Counters, Multiple Staircases, Recessed Lighting, Storage, Bar, All Bedrooms Up
Heating Central, Forced Air, Fireplace(s), Natural Gas
Cooling None
Flooring Laminate, Tile, Wood
Fireplaces Type Gas, Gas Starter, Living Room, Recreation Room
Fireplace Yes
Appliance 6 Burner Stove, Convection Oven, Dishwasher, ENERGY STAR Qualified Appliances, Gas Cooktop, Disposal, Gas Oven, Gas Range, Gas Water Heater, Microwave, Refrigerator, Water Softener, Tankless Water Heater, Dryer, Washer
Laundry Inside, Stacked
Exterior
Exterior Feature Rain Gutters
Parking Features Driveway Level, Driveway, Gravel, Private, RV Hook-Ups, RV Access/Parking, See Remarks
Pool None
Community Features Mountainous, Rural, Park
Utilities Available Cable Available, Electricity Connected, Natural Gas Connected, Phone Available, Water Connected
View Y/N Yes
View Hills, Mountain(s), Trees/Woods
Roof Type Composition
Accessibility Accessible Doors
Porch Rear Porch, Concrete, Patio, Stone, See Remarks, Wood, Wrap Around
Total Parking Spaces 6
Private Pool No
Building
Lot Description 0-1 Unit/Acre, Drip Irrigation/Bubblers, Front Yard, Garden, Near Park, Trees
Faces East
Story 3
Entry Level Two
Foundation Block
Sewer Septic Tank
Water Private
Architectural Style Custom, See Remarks
Level or Stories Two
Additional Building Shed(s)
New Construction No
Construction Status Turnkey
Schools
Elementary Schools Wrightwood
High Schools Serrano
School District Snowline Joint Unified
Others
Senior Community No
Tax ID 0355061580000
Security Features Carbon Monoxide Detector(s),Smoke Detector(s)
Acceptable Financing Cash, Cash to New Loan, Conventional, FHA, Submit
Listing Terms Cash, Cash to New Loan, Conventional, FHA, Submit
Financing Conventional
Special Listing Condition Standard, Trust
Read Less
Want to know what your home might be worth? Contact us for a FREE valuation!

Our team is ready to help you sell your home for the highest possible price ASAP

Bought with Tim Van Damm Berkshire Hathaway HomeServices California Properties






